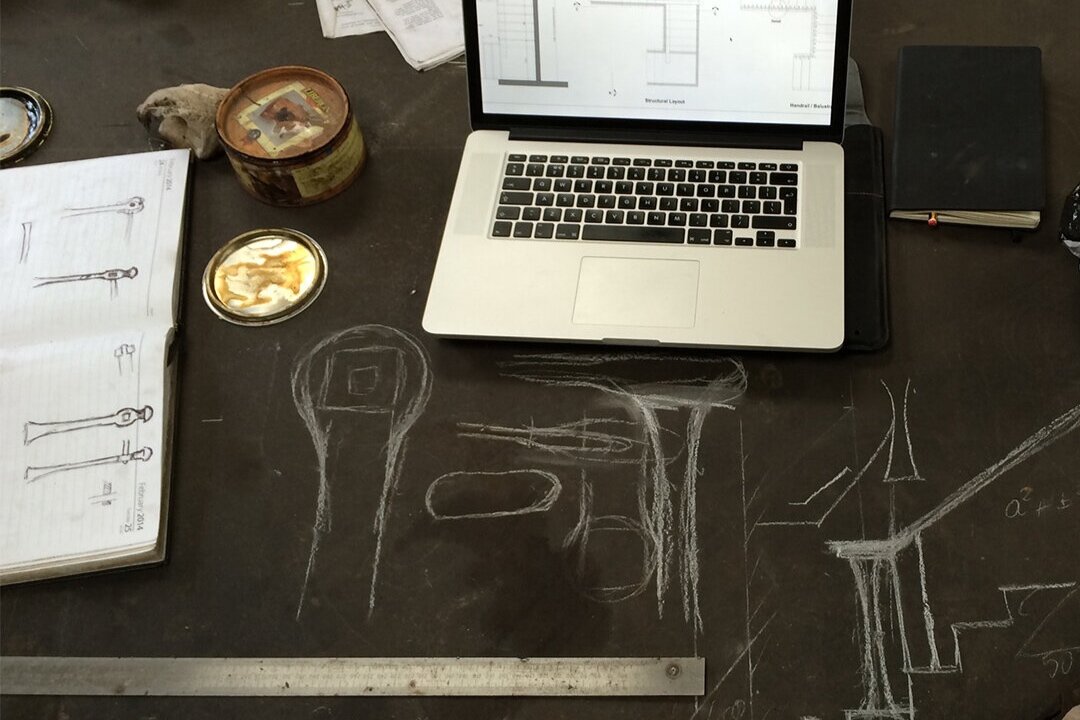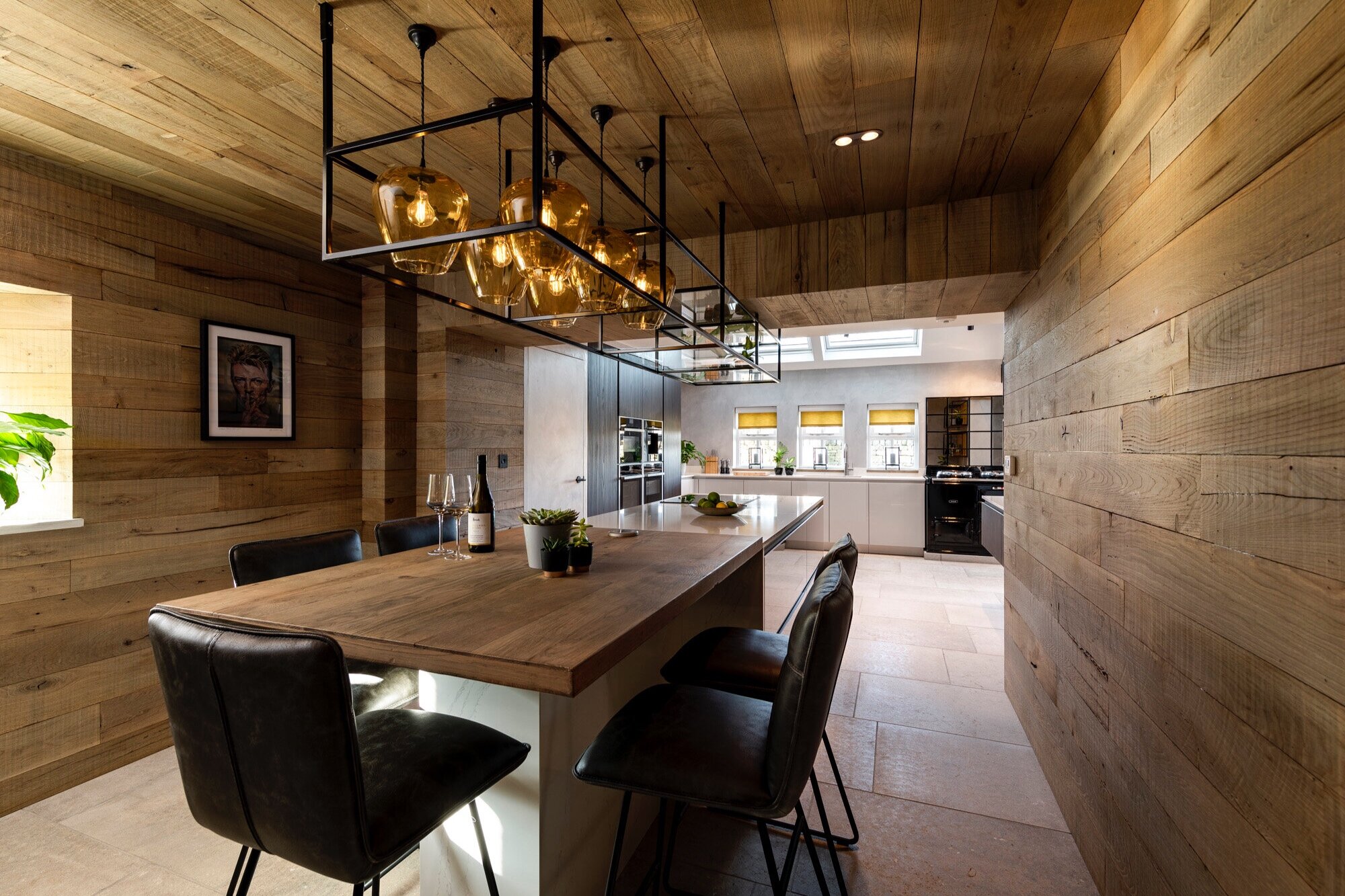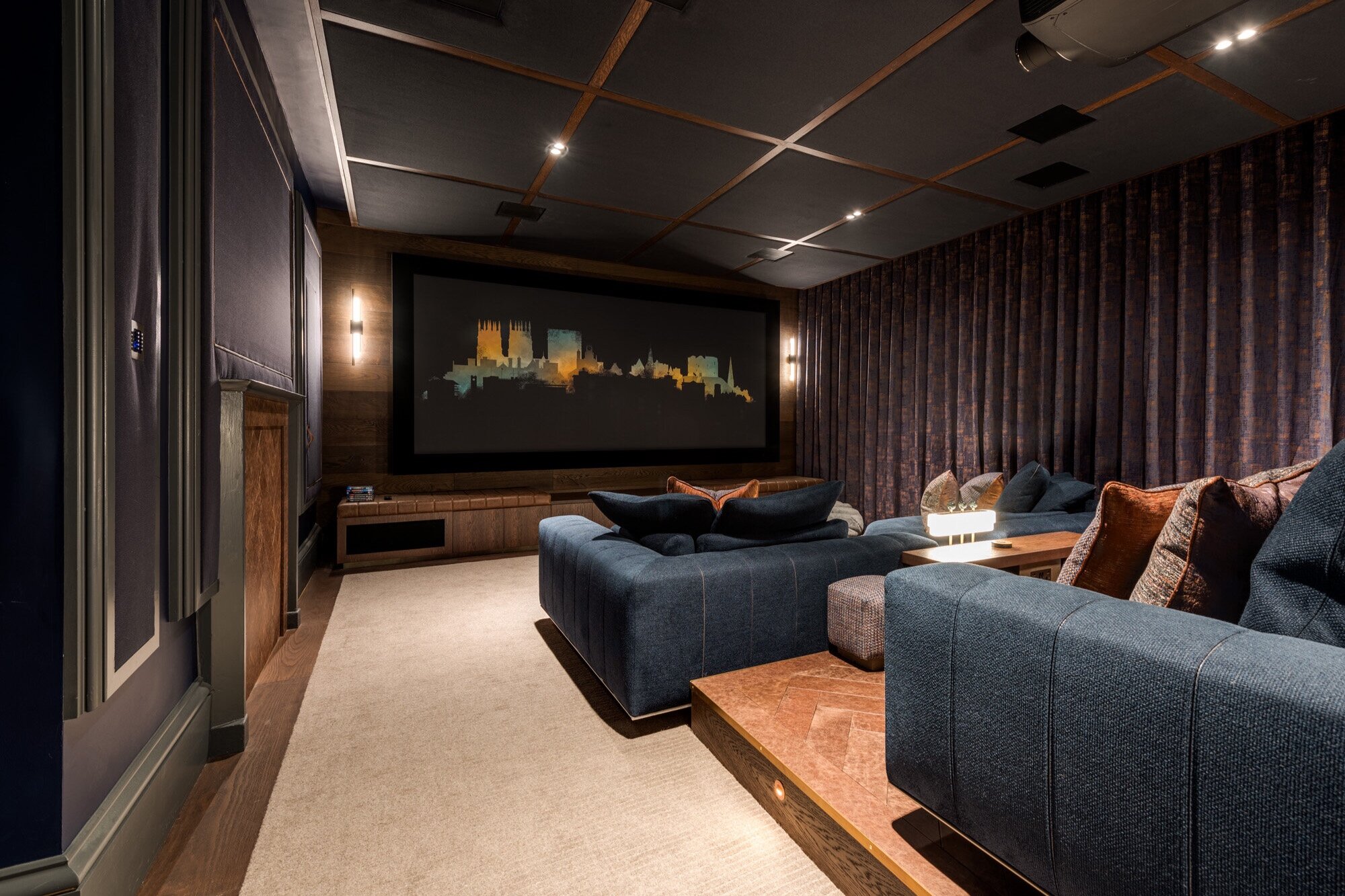AS ARCHITECTURAL AND INTERIOR DESIGNERS, WE AIM TO ELEVATE YOUR IDEA TO THE NEXT LEVEL.
We offer our clients the ability to not only design the project of their dreams, but to incorporate all aspects of design ranging from the architectural design, to the interior design and finishes and also designing bespoke items both big and small.
Our bespoke designs include items such as bedroom furniture, taylor made kitchens and specially design bespoke stair cases. Our aim is to deliver the best possible design at the most cost effective solution to our clients. One such example was for a new banister and balustrade to an existing staircase. Having agreed the design with the client as part of the overall scheme, we sent the design to tender to companies that would produce the entire system and then also sent them to individual trades for the separate components. We found that by breaking the design down into the individual elements provided huge potential for cost savings for the client yet still achieving an outstanding finish that stands out and complements the whole project.
Every client and project is unique and can provide lots of exciting conversations, debates and designs. We work closely with each client to fully understand their brief and their aspirations so that we can deliver the best design possible and the most cost effective.
preparation & brief
Stages 0 - 1
Visit the property and carry out an initial appraisal
Meet the client to discuss the proposed scope of works and prepare the client’s requirements – i.e. the brief
Advise on the need for services by consultants or specialist that may be required
Make/arrange to undertake a survey of the property or necessary areas (see note re. survey)
Check with client regarding any known complications or restrictions related to the site/area, and undertake additional searches
concept & design development
Stages 2 - 3
Prepare a preliminary design(s) and discuss with the client
Develop a final design
Provide information for an approximate estimate of cost
Submit the final design proposals and approximate cost for approval by the client
Make an application for detailed planning permission (if required), including any relevant documentation, or submission of a Certificate of Lawful Development
Technical Design / Pre-Construction
Stage 4
Co-ordinate and integrate any designs provided by others (i.e. Structural Engineer)
Arrange for ground conditions survey / foundations check, subject to further advice from Structural Engineer (if required and dependent on scope of works)
Prepare drawings and other information in sufficient detail to enable a tender or tenders to be obtained
Submit an application for Building Regulations approval
Prepare either (a) a schedule or (b) a schedule of works
Tender Documentation & Tender Action
Advise on an appropriate form of contract, its conditions, responsibilities of the client, consultants and contractor(s)
Prepare documents required for tender purposes
Advise on potential builders
Advise on the appointment of a builder and prepare any/all relevant documentation
Mobilisation, construction & practical completion
Stages 5 - 6
Provide the builder with information required for construction of the works
Visit the site to see that works are progressing generally in accordance with the contract
project management
Stage 7
Provide general advice on maintenance
Maki final inspections and advise on resolution of any defects
Agree final account
Additionally – Undertake duties as ‘Principal Designer’ as set out in the Construction (Design and Management) Regulations 2015 during the pre-construction phase and construction phase, when appointed beyond tender.



